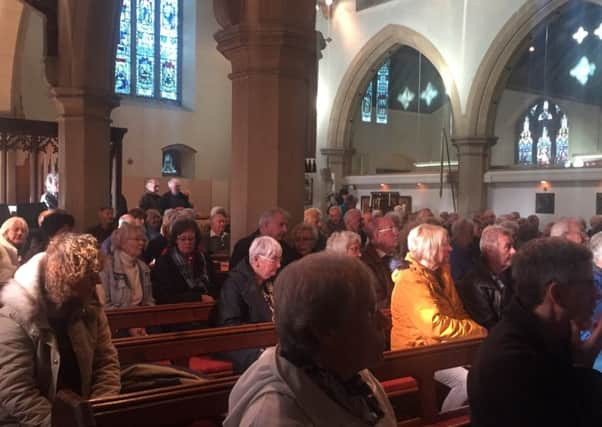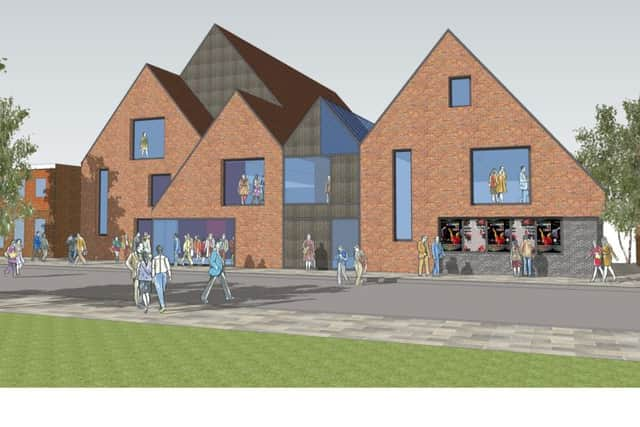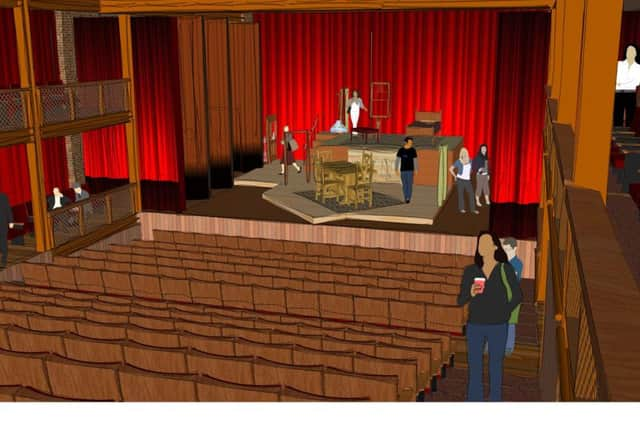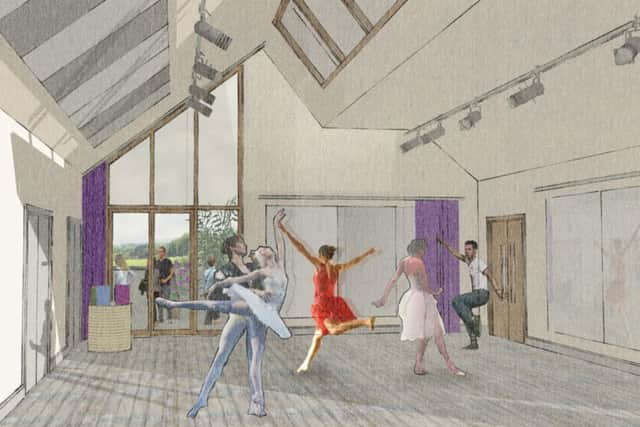Burgess Hill residents vote in favour for £9million arts venue


These are the words of residents who voted in favour of a plan for a community and performance venue to be built in the town.
The plan for the fit-for-purpose venue for the town’s needs in the 21st century is part of Burgess Hill’s Cultural Quarter which is to replace Martlets Hall – a £65million redevelopment of the town centre.
Advertisement
Hide AdAdvertisement
Hide AdBurgess Hill Town Council invited the public to have their say about the plan at an Open Forum last Thursday, held in St John’s Church.


Five hundred residents turned out to the three sessions and all but eight people voted in favour of the proposal.
DEMAND
Councillor Andrew Barrett-Miles told guests there was a ‘demand’ for the venue, which will now cost up to £9million – a significant jump from £5million which was originally proposed.
He said: “This is our vision for the next 20 years – it is tremendous. This is something for Burgess Hill to be proud of for the next 50 years and I would like to thank the steering group for getting it this far.
Advertisement
Hide AdAdvertisement
Hide Ad

“I have lived in Burgess Hill for 30 years and I really want this. I am very passionate about it.”
PLAN
An action group of community representatives and town council members have been developing the Cultural Quarter, which is outlined in the town’s Neighbourhood Plan.
The group enlisted help from Colliers International, who have an impressive list of achievements in the field.


The former Royal British Legion (RBL) building and the adjacent Cyprus Hall in Cyprus Road were identified as the ‘perfect site’ for the venue.
Advertisement
Hide AdAdvertisement
Hide AdThe RBL building would need to be demolished to facilitate the new centre and the front of Cyprus Hall would be recreated. Cyprus Hall would need to close for six months in order for the works to take place.
A theatre for up to 300 seats is proposed, along with flexible space for meetings, a dining area and space for art exhibitions. The venue could also be used for weddings.
The venue would join with Cyprus Hall. People walking would be able to go through the front and drivers who use the car park would be able to enter through the back.


The group will be seeking planning permission at the end of next year and if granted, construction could begin in 2019 and the venue could be built by 2021.
POTENTIAL
Advertisement
Hide AdAdvertisement
Hide Ad